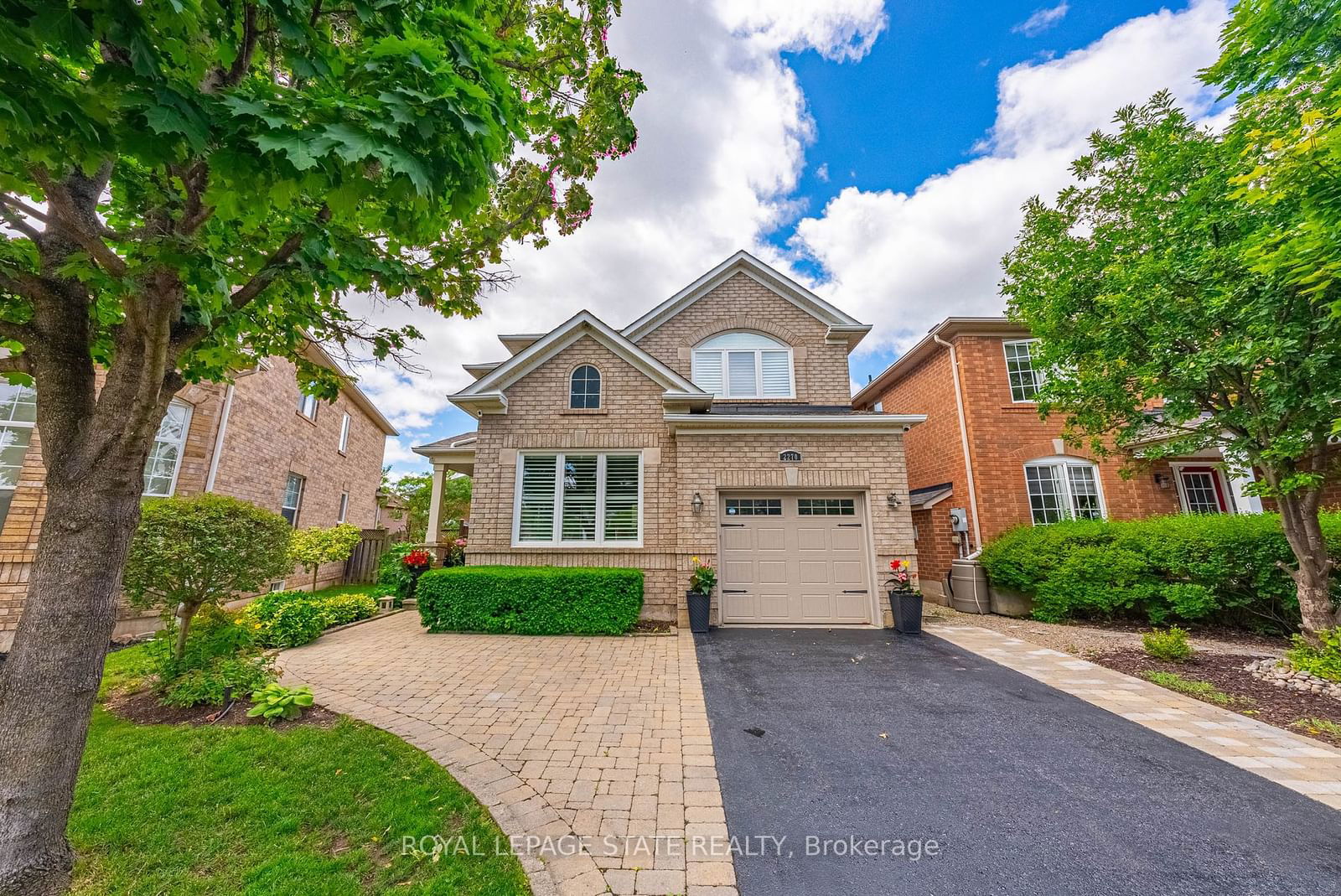$1,498,888
3+1-Bed
4-Bath
1500-2000 Sq. ft
Listed on 8/14/24
Listed by ROYAL LEPAGE STATE REALTY
Solid 3 bedroom detached home in sought after Westmount community. Seamlessly offering modern luxury and functionality. Spacious open concept layout gives way to hardwood floor throughout the main and upper levels. Kitchen features stainless steel appliances, quartz counters and breakfast bar. Primary bedroom offers walk in closet and "spa like" ensuite. Two additional bedrooms offers walk in closer and accommodating "Jack and Jill" bathroom. Fully finished basement with upscaled larger windows, cozy rec. room with gas fireplace, wet bar, 3 piece bathroom and exercise or potential additional bedroom. Approximately 2550 SF of finished livable space. Private rear yard offers gazebo, pergola, hot tub and gas connection for BBQ. Proximity to schools, parks, trails, Bronte GO and QEW. Please see attached supplement regarding inclusions, floor plan and update period(s).
To view this property's sale price history please sign in or register
| List Date | List Price | Last Status | Sold Date | Sold Price | Days on Market |
|---|---|---|---|---|---|
| XXX | XXX | XXX | XXX | XXX | XXX |
| XXX | XXX | XXX | XXX | XXX | XXX |
W9253503
Detached, 2-Storey
1500-2000
6+2
3+1
4
1
Attached
3
16-30
Central Air
Finished, Full
Y
Brick
Forced Air
Y
$5,443.40 (2024)
< .50 Acres
80.90x42.30 (Feet)
